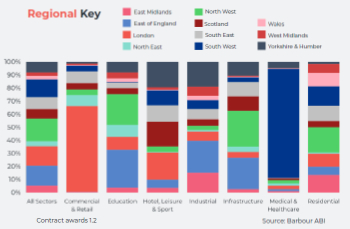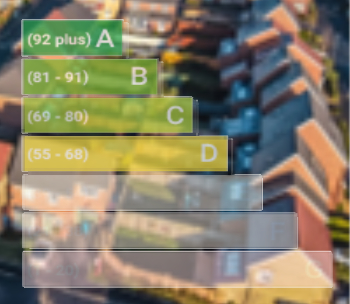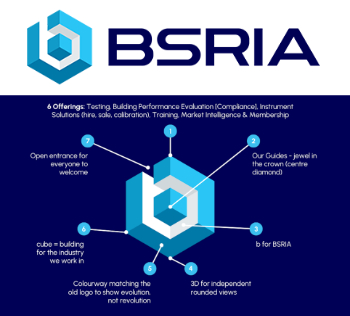Main author
Multiple Author ArticleBREEAM Indoor air quality plan
Contents |
[edit] Aim and benefits
To recognise and encourage a healthy internal environment through the specification and installation of appropriate ventilation, equipment and finishes.
Poor indoor air quality is linked to health deterioration, and so this issue seeks to minimise sources of pollution and optimise indoor air quality.
There are many pollutants present inside buildings and the materials used to construct them. Of particular concern are volatile organic compounds (VOC) emissions and formaldehyde as these are known to cause cancer in animals.
Indoor Air Quality Plans (IAQP) should be produced to manage the contaminants within new buildings and provide information about:
- The levels of contaminants that are acceptable.
- Measures for specifying materials with low emission levels.
- Advise on pre-completion testing to ensure acceptable levels have been met.
- Removal of contaminant sources.
- Dilution and control of contaminants during construction.
- Detail procedure for pre-occupancy flush out.
- Specification for third party independent testing.
By specifying materials in accordance with the plan and flushing out the pollutants from the construction process sufficiently prior to building occupation, it is possible to provide healthier work and living spaces, reducing the potential for indoor air pollution and supporting the physical health of building occupants.
[edit] When to consider
Fully fitted out buildings: As early as possible. The objectives of the Plan should be used in the ventilation strategy, so it is best to prepare them prior to RIBA stage 2 to feed into HVAC design and complete them prior to Detailed Design Stage (RIBA Stage 3 freeze) so that architects can implement into their specifications.
Shell and Core and Simple Buildings Projects – N/A
[edit] Step-by-step guidance
Pre-assessment:
- Ensure a specialist is being appointed to produce the plan. A sustainability consultant/mechanical engineer/architect may have the required knowledge, otherwise external consultants can be sourced.
- Ensure the specialist is aware of the BREEAM criteria and that all the 5 headings in the guidance are considered as a minimum.
- Ensure the client is aware of the third party testing and allows for appointments if they are willing to proceed with the recommendations and wish to target the additional credit for Post Construction Emission Levels.
Design Stage:
- A copy of Indoor Air Quality Plan should be submitted as an evidence document.
- The Indoor Air quality Plan should be provided to the architect as typically it will list the standards that the finishes (usually specified by the architect) should comply with.
[edit] Questions to ask while seeking compliance
Who is writing the indoor air quality plan?
- It is frequently missed from anyone's’ scope of works. While the Sustainability consultant or M&E engineer may be fully capable of writing the plan, their appointment may not allow for it. For scale, it should not be more than 1 days work for a consultant. There are indoor air quality testing companies who can also provide them.
[edit] Tools and resources
- Indoor air quality plan - Top 10 easy win issue
- Guidance Note regarding Indoor Air Quality Plan [Please note: This is available to licensed assessors only]
- BRE Knowledge Base related articles
- Template Indoor Air Quality Plan
[edit] Tips and best practice
Tips:
- Make sure it is someone’s responsibility to actually write this report.
- This is a relatively low cost credit.
- Ensure the main contractor implements a policy of requesting the relevant certification for products (paints, varnishes finishes) during procurement.
Best practice:
- It is possible to go above and beyond BREEAM requirements by suggesting making it mandatory for contractors to hand a copy of this guide (or an amended guide relating to maintaining air quality in use) to the occupants.
[edit] Typical evidence
Compliant Indoor Air Quality Plan - Typically you will receive a written report as an “Indoor Air Quality Plan”, however any form of evidence which complies with the BREEAM evidence principals would be acceptable for this purpose.
It may be helpful to provide clients with a template report, which contains each of the headings required. An example of this can be found in Tools and Resources.
[edit] Applicable Schemes
The guidelines collated in this ISD aim to support sustainable best practice in the topic described. This issue may apply in multiple BREEAM schemes covering different stages in the life of a building, different building types and different year versions. Some content may be generic but scheme nuances should also be taken into account. Refer to the comments below and related articles to this one to understand these nuances. See this document for further guidelines.
- UK New Construction 2014
This document was originally created on 10/01/18 in a collaboration of the following BREEAM Professionals: Jane Morning, Cat Clarkson, Azita Dezfouli, Rebecca Day, Joe Hodgkinson and Tom Abbott
BRE Global does not endorse any of the content posted and use of the content will not guarantee the meeting of certification criteria.
--Multiple Author Article 21:55, 21 Apr 2018 (BST)
[edit] Related articles on Designing Buildings Wiki
- Air filtration and clean Indoor air quality standards.
- Air quality.
- Air Quality Taskforce.
- At a glance - Indoor air quality.
- BREEAM and air quality.
- BREEAM Indoor air quality Ventilation.
- BREEAM Indoor pollutants VOCs.
- Bringing a breath of fresh air to the design of indoor environments.
- BSRIA responds to UK Air Pollution Report.
- Clean indoor air for healthy living - New air filter standards.
- Ensuring good indoor air quality in buildings.
- Health effects of indoor air quality on children and young people.
- Human comfort in buildings.
- Indoor air quality.
- Indoor air velocity.
- Indoor environmental quality.
- Locating ventilation inlets to reduce ingress of external pollutants into buildings: A new methodology IP 9 14.
Featured articles and news
Unlocking surplus public defence land and more to speed up the delivery of housing.
The Planning and Infrastructure bill oulined
With reactions from IHBC and others on its potential impacts.
Farnborough College Unveils its Half-house for Sustainable Construction Training.
Spring Statement 2025 with reactions from industry
Confirming previously announced funding, and welfare changes amid adjusted growth forecast.
Scottish Government responds to Grenfell report
As fund for unsafe cladding assessments is launched.
CLC and BSR process map for HRB approvals
One of the initial outputs of their weekly BSR meetings.
Architects Academy at an insulation manufacturing facility
Programme of technical engagement for aspiring designers.
Building Safety Levy technical consultation response
Details of the planned levy now due in 2026.
Great British Energy install solar on school and NHS sites
200 schools and 200 NHS sites to get solar systems, as first project of the newly formed government initiative.
600 million for 60,000 more skilled construction workers
Announced by Treasury ahead of the Spring Statement.
The restoration of the novelist’s birthplace in Eastwood.
Life Critical Fire Safety External Wall System LCFS EWS
Breaking down what is meant by this now often used term.
PAC report on the Remediation of Dangerous Cladding
Recommendations on workforce, transparency, support, insurance, funding, fraud and mismanagement.
New towns, expanded settlements and housing delivery
Modular inquiry asks if new towns and expanded settlements are an effective means of delivering housing.
Building Engineering Business Survey Q1 2025
Survey shows growth remains flat as skill shortages and volatile pricing persist.
Construction contract awards remain buoyant
Infrastructure up but residential struggles.
Warm Homes Plan and existing energy bill support policies
Breaking down what existing policies are and what they do.
A dynamic brand built for impact stitched into BSRIA’s building fabric.

























